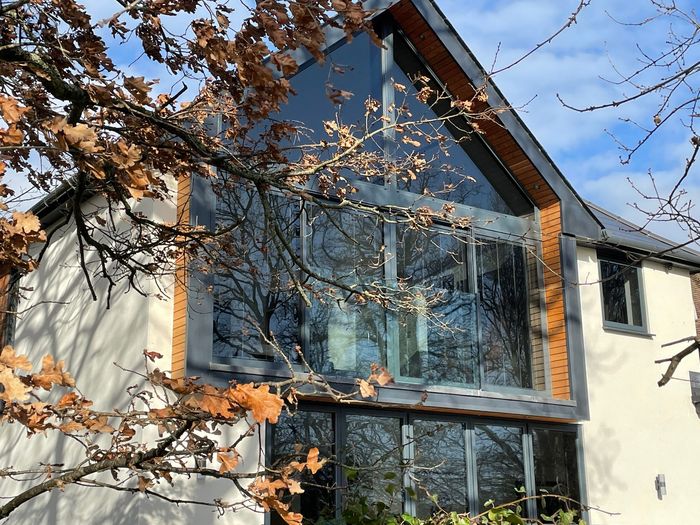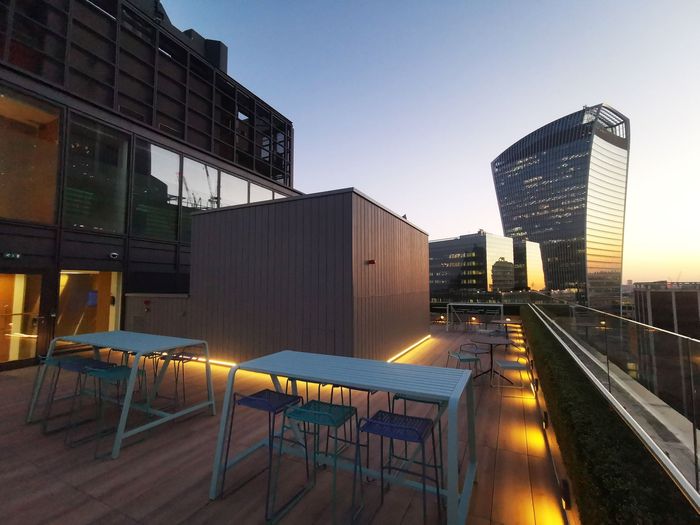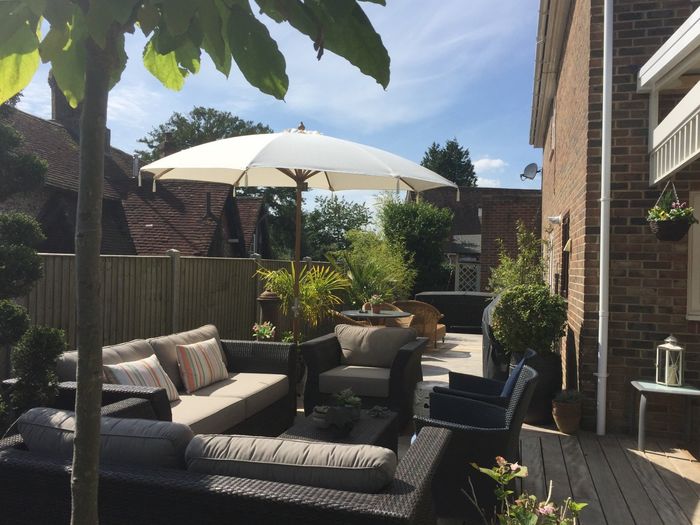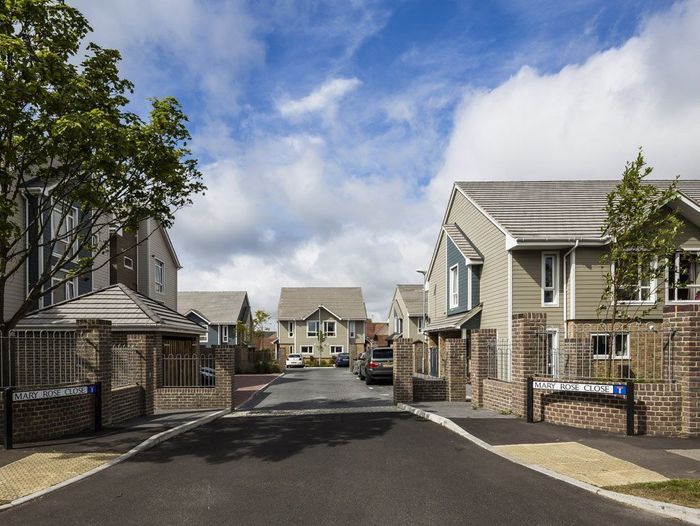Lundi Architects
Lundi Architects is a small Hampshire based design practice with a long track record of working with home owners and developers on a wide range of projects.
Check out our projects
How we can help
Clarifying the brief
Preparation Stage
Everything starts with your idea.
Whether you are looking for garden or interior makeover, kitchen or house extension or a much larger new build of any sort, we will meet with you and develop your brief.
Meeting in person and understanding your needs and budget is crucial and will ensure that we are all on the same page.
Following that free consultation, we will set out the next steps in the process, which might include arranging building or site surveys or opting for a Pre App to see what the Planners think.
This is Stage 00 - 01 of the RIBA Plan of Work
https://www.ribaplanofwork.com/
Developing your ideas
Concept design Stage
With the Brief agreed, we will set about transforming your ideas.
Our output will depend on the nature and size of the project but we would expect to create hand drawn sketches, assemble mood boards and start to develop more accurate 3D models and CAD drawings to assist in this process.
Decisions on massing, scale, overlooking and orientation will play a crucial role and depending on the Complexity, we may start to involve other consultants such as Quantity Surveyor.
This is Stage 02 of the RIBA Plan of Work
https://www.ribaplanofwork.com/
Design and Planning
Developed Design Stage
Armed with an agreed Concept and Outline Design, the next steps will most likely involved submitting a formal Planning Application if needed.
We understand that the world is changing, and architectural and environmental needs are changing as well. Where necessary a more detailed set of drawings will be prepared showing both site and building floor plans and external elevations.
Ideas for materials, colours and more practical constraints will be taken into consideration. We can act as Planning Consultants if needed, and there may be a need to involve experts to provide necessary supporting material involving Trees, Ecology, Ground Conditions, Light and Sound pollution.
This is Stage 03 of the RIBA Plan of Work
https://www.ribaplanofwork.com/
Ready, steady, build
Technical Design and beyond
Once a scheme is Approved at Planning, the technical design kicks in.
Some clients choose to have the necessary Building Regulations package carried out by Technologists and Surveyors that we can introduce, but often people have a builder or Contractor on board who will take on that element and even project manage the works.
We can recommend Landscape Contractors for the Garden projects and suggest number of specialist shops and showrooms for furniture, materials or interiors
Stages 04 and beyond of the RIBA Plan of Work
Latest on Instagram
-
2 days to go. #dgr2024, #distinguishedgentlemansrideButton
-
I will be taking part in this year's Distinguished Gentlemen Ride in support of prostate cancer research and men's mental health. Now in the 12th year, there will be estimated 110,000 riders taking part in 900 cities worldwide raising awareness and equally importantly funds for this worthy cause. Feel free to marvel at my dapper attire in last year's ride and donate if you so wish https://lnkd.in/eSb8Crbc man... talk about a midlife crisis :)Button
-
Portsmouth looking mighty fineButton
-
Fantastic transformation of a roof top terrace in London carried out by Liam and the team at Spec Build. Great being able to assist them with this project. #londondesign #commercialdesign #lundiarchitects #architectureButton
-
Anmore Lane, Hampshire Very enjoyable design process in exploring both new build and alteration possibilities on this fabulous property. ... looking lovely we think. #lundiarchitects #architecture #designButton
-
San GimignanoButton
-
Site visitButton
-
Bridge on the PeloponneseButton
-
Soaking up the Architecture and culture of Paris last weekendButton
-
Midday, Midweek Memory Proposal for a rural development site for a private client in Fareham #ruraldevelopments, #barnconversion, #lundiarchitectsButton
-
Midday, Midweek memory. Visiting a favourite schemes of ours in Ferndale, Waterlooville to consider possible phase II. Looking good in the crisp sunshine. #architecturaldesign #homeextension #waterlooville #lundiarchitectsButton
-
Midday, Midweek, memory Our Boat House scheme we worked on - Weather perhaps not quite nice enough right now to enjoy the ocean views, but clients still loving the improved additional space #coastalhome, #homeextension, #balustrade, #lundiarchitectsButton
-
One of the Landscape projects we are working on. This is for a private client in West Sussex. #Lundiarchitects, #Landscapedesign, #gardeninspiration,Button
-
Midday, Midweek Memory Before we could rely on computers and Photoshop, it was all about the power of the pen - need to do more of these! Sketches produced as part of a submission for a new Malta Millennium regeneration area, when part of the good old Norman+Dawbarn. Really amazing experience with Consultants from the USA, Malta and the UK #architecturaldrawings, #sketchesButton
-
MIDWEEK MEMORY Always thought this site plan and 3D study worked well and effectively illustrated our Social Housing scheme for Guinness Hermitage in Havant #Affordablehousing, #Havant, #residentialdesign, #Lundiarchitects,Button
-
Roof Construction for a family home in DenmeadButton
-
Change to Horndean skyline. Our client is busy building a block of traditional flats that already is making its mark in Horndean. #horndean #blendworth #Lundiarchitects #architectureButton
-
Monday morning - exciting week aheadButton
-
Fun rideButton
-
interior shots of our scheme at Ferndale, Waterlooville. Really pleased with the floating staircase. #martinralpharchitects #interiors #beautifulhomesButton
-
Garden shed finally getting the attention that was long planned.Button
-
Emsworth on a sunny SundayButton
-
Iceland looking very coolButton
-
Another scheme of ours using this stunning looking stone #architecture #martinralpharchitects #stoneworkButton
-
Getting very close now on the Fareham villa #modernhomes #martinralphgroup #martinralpharchitects #luxuryhomesButton
-
Next conversation project. #barnconversion #renovations #renovationproject #martinralpharchitectsButton
-
Lovely house in Hampshire - we are going to help making it even nicerButton
-
From the Archives. Development of 25 houses and flats for Guinness Partnership in Havant. Martin Ralph Group were instrumental in all aspects of this scheme, from our Land Agent identifying the opportunity to the Group carrying out the Design, Planning and Technical input. Very successful scheme and liked by local people and Havant BCButton
-
We are happy with how this space is looking. Most important- the owner loves it. #martinralpharchitects #interiordesign #hampshirelife #architecturedesign #openplanlivingButton
-
Recently completed Chalet in Waterlooville.Button
-
Greek charmButton
-
Family break in GreeceButton
-
Our scheme in Fareham taking shape. #architecture #housedesign #martinralpharchitects #exclusivevillasButton
-
Leon Bridges concert in BrixtonButton
-
Lysander helping out with the pondButton
-
Celebrating Freddies birthday in LondonButton
We’re here to help!
Get in touch by phone or email
We are always happy to discuss and meet up without any commitment









































