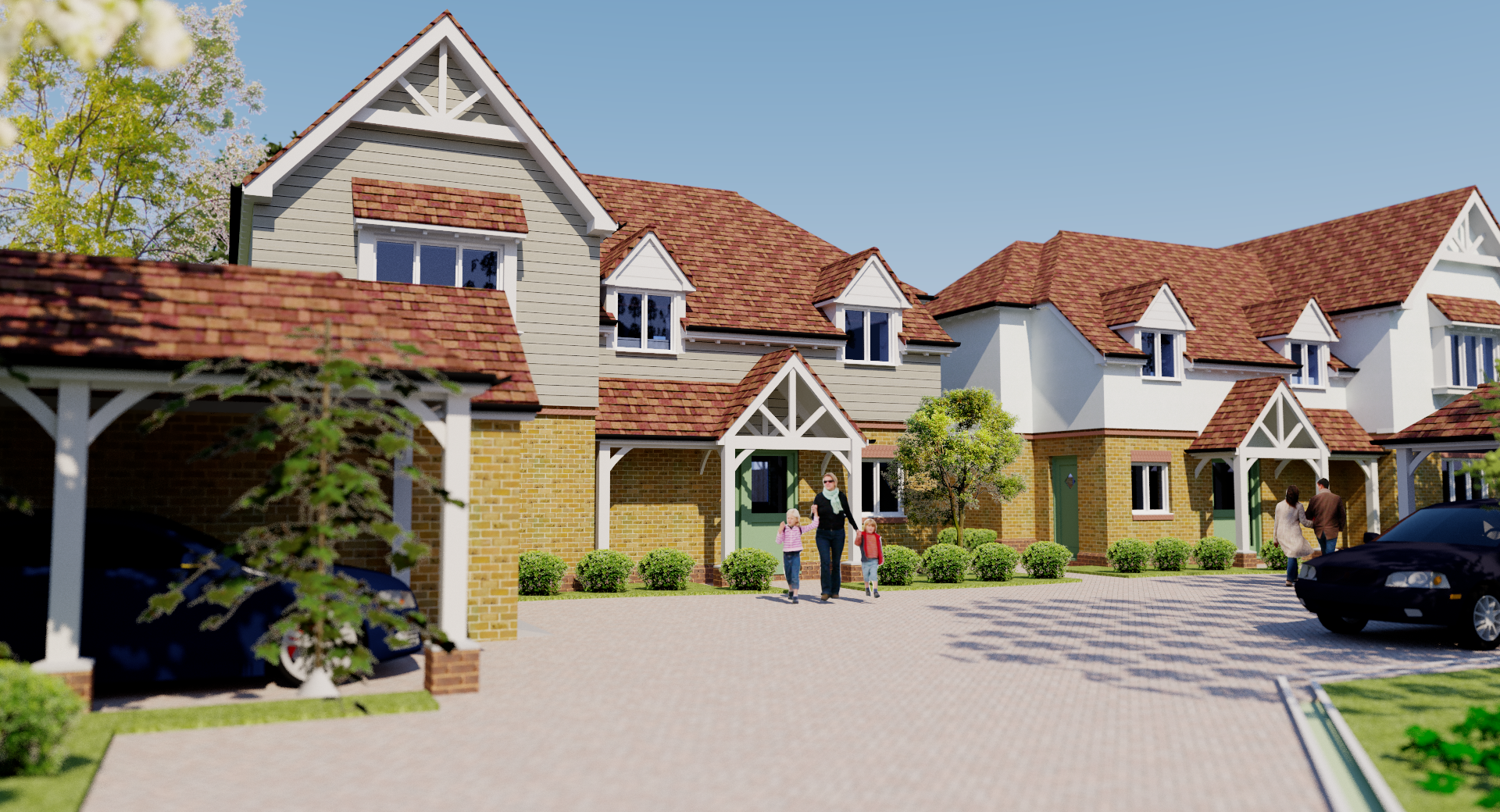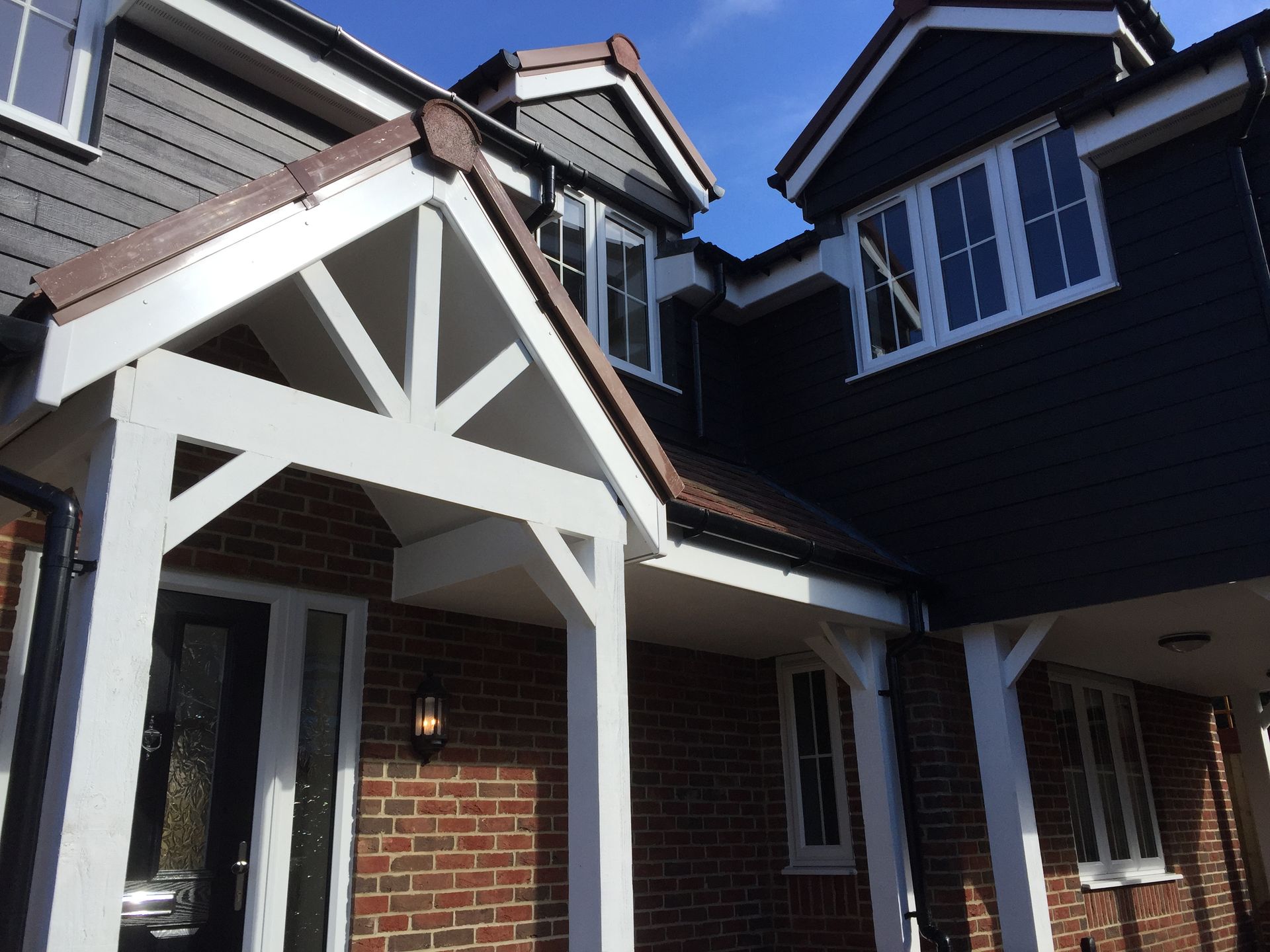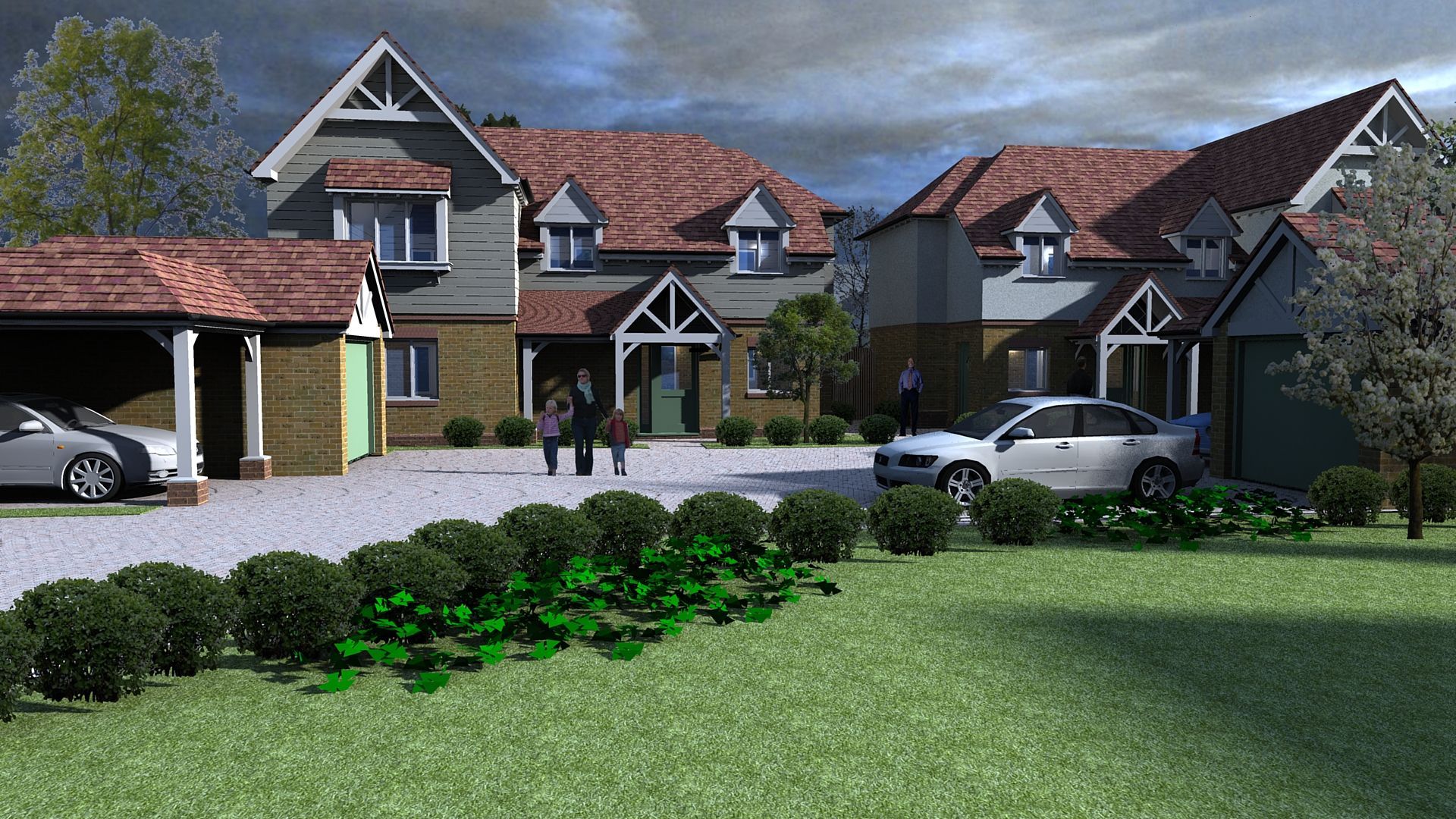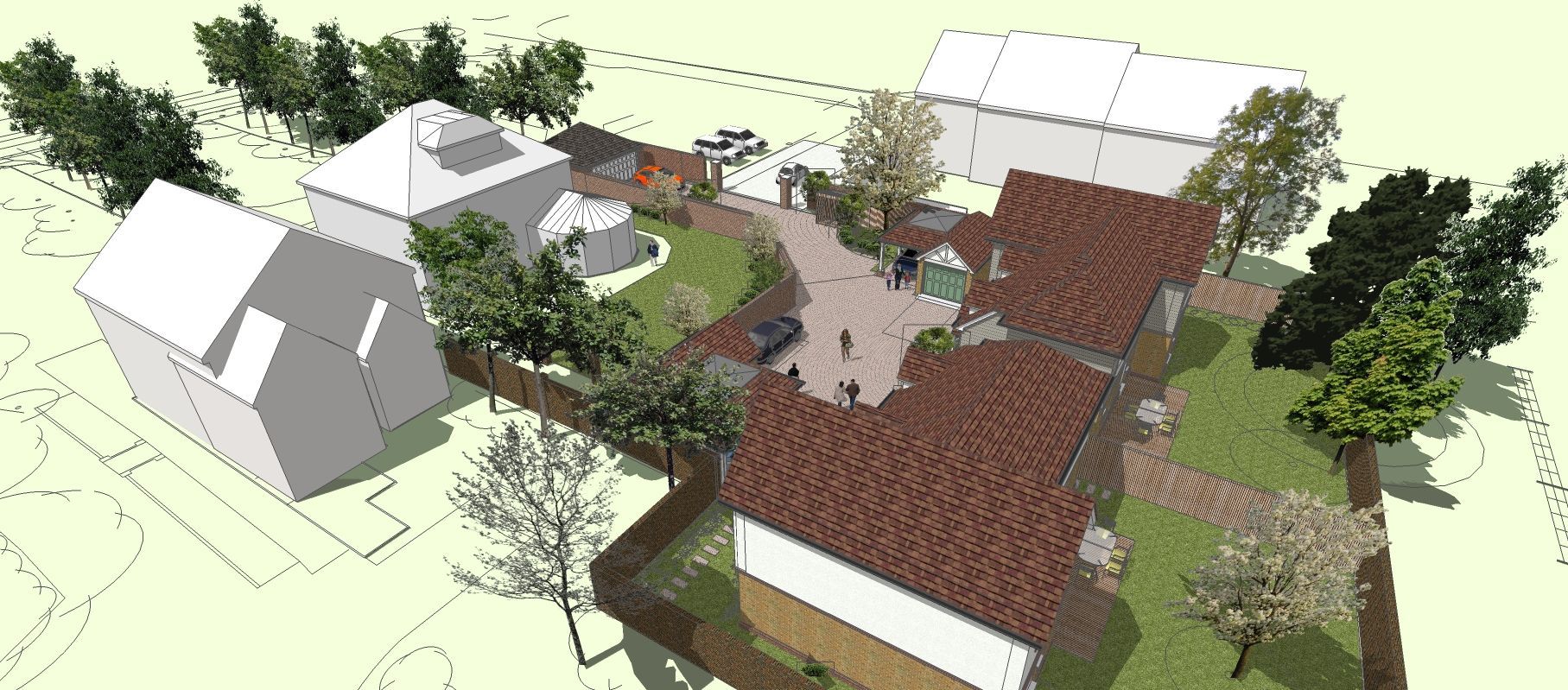Portchester Road, Fareham
The concept was to make the most of the dramatic sloping site. The northern approach to the house is kept intentionally solid and private, with extensive use of stone cladding and small window openings. Upon entering, the house opens up to reveal split level, open plan layout with uninterrupted views over the Solent from the key rooms and private terraces on the south side.
Our services included Concept and Architectural design and acting as Planning Agents








