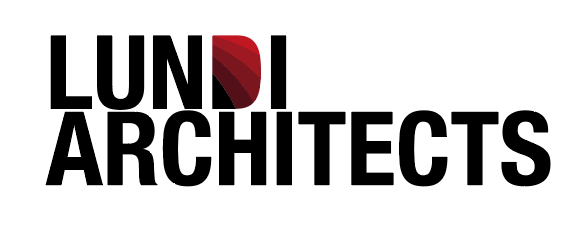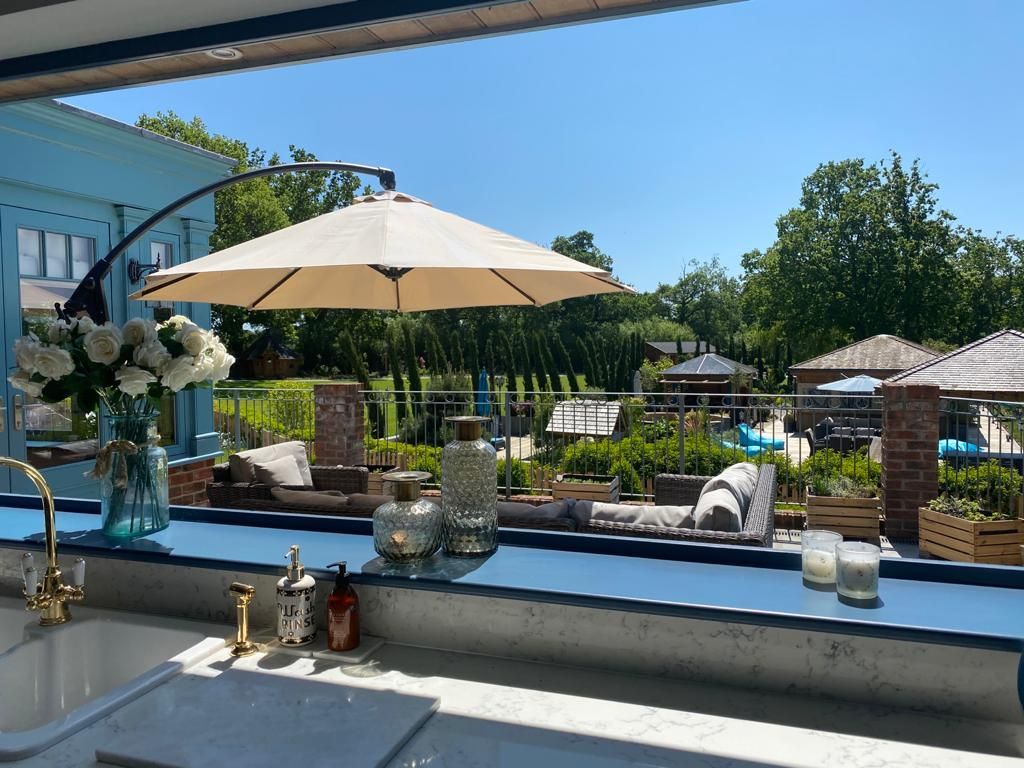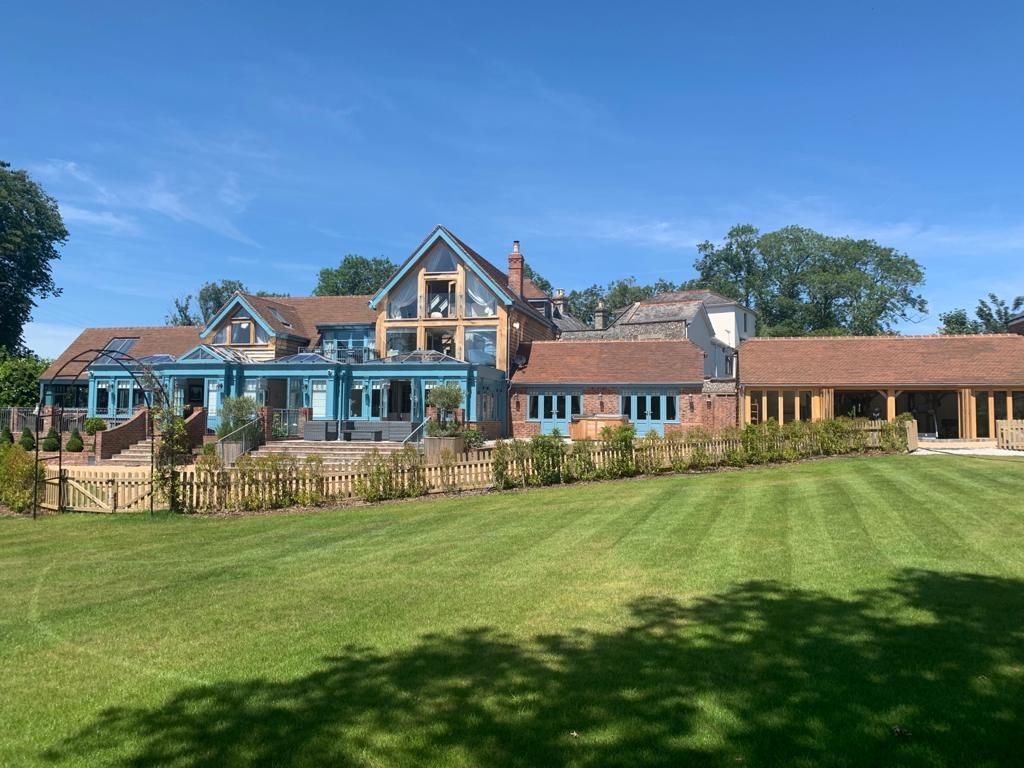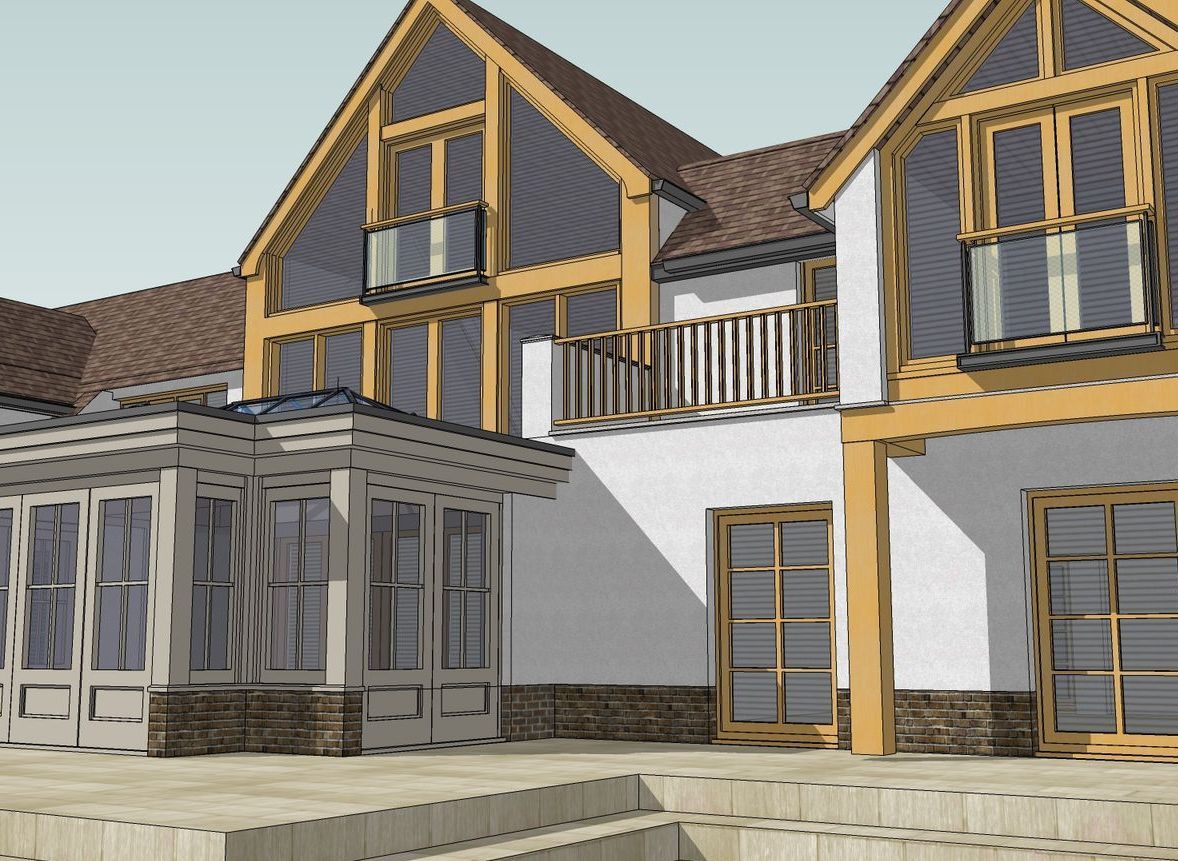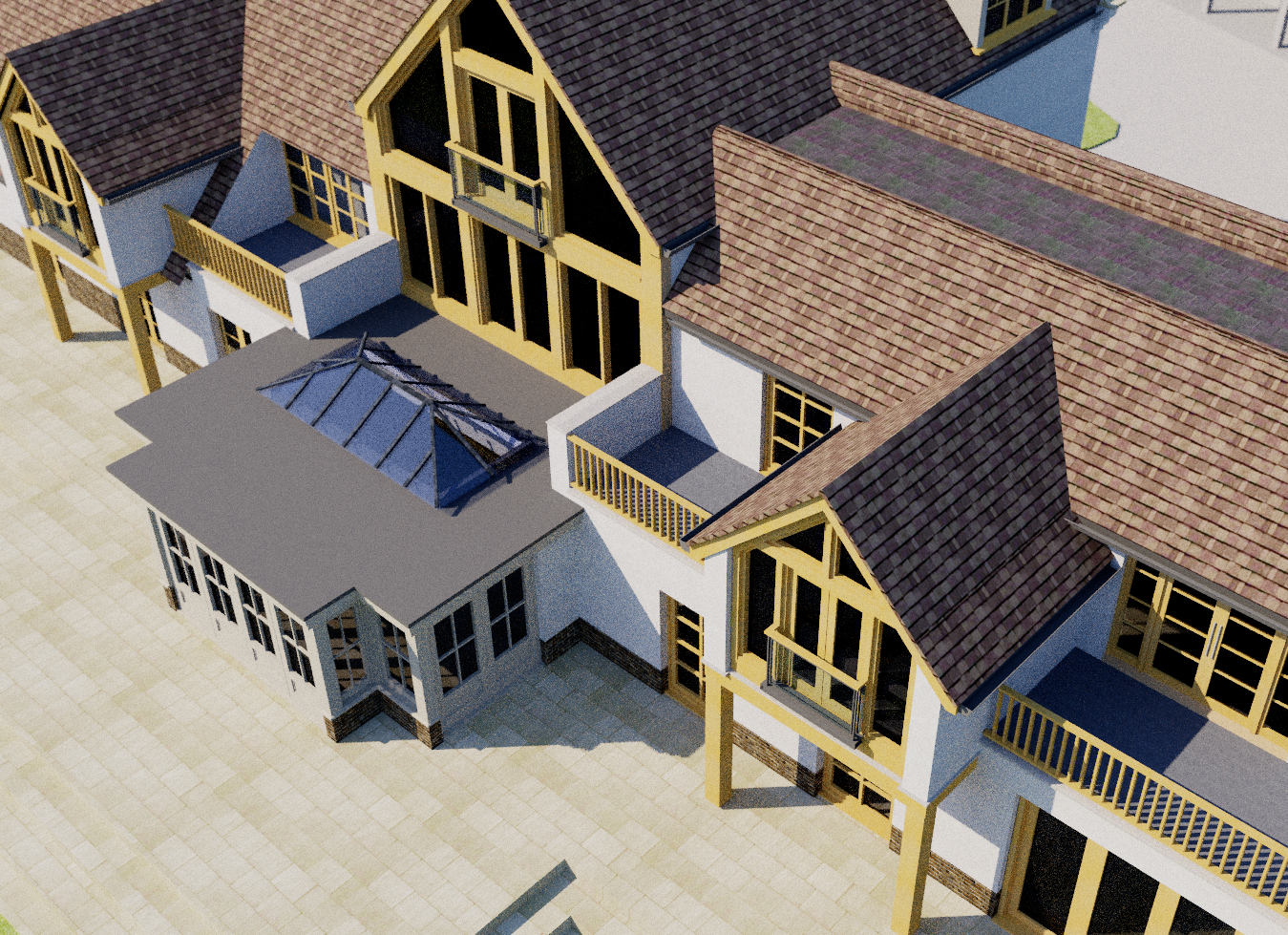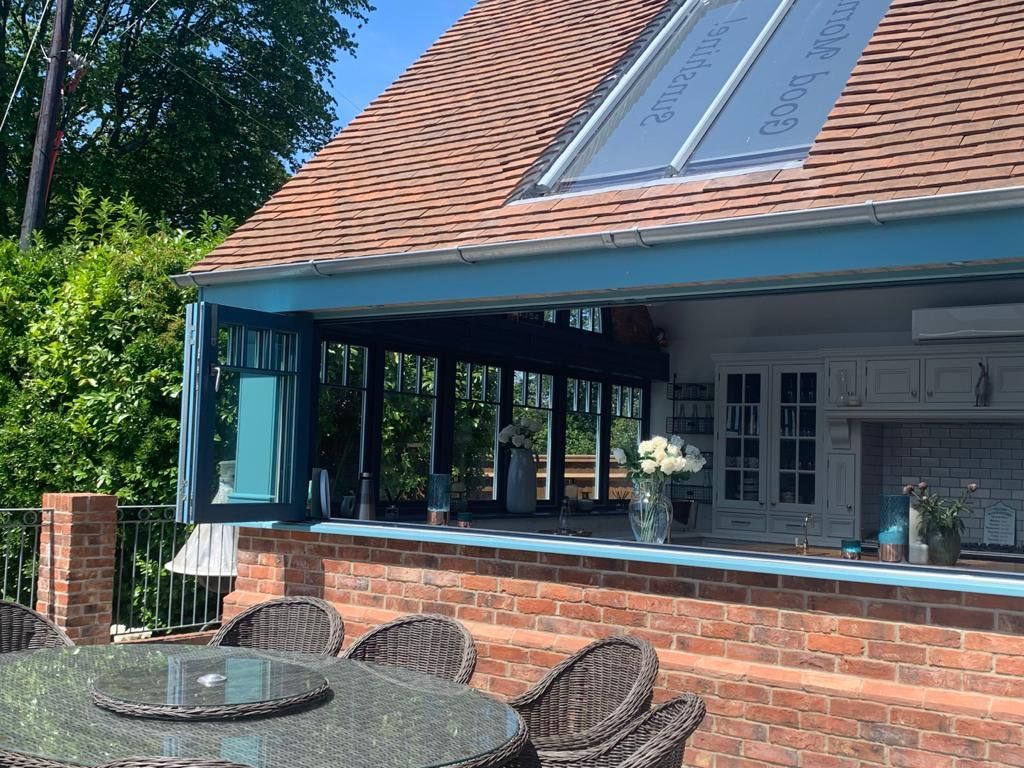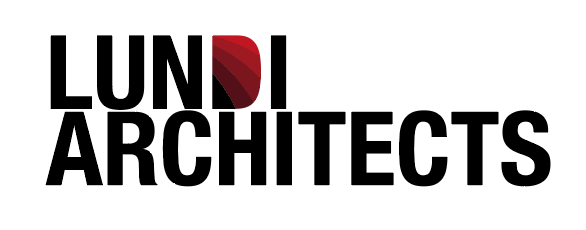Shrover Lodge, Waterlooville
We were appointed by the owners of this stunning property, originally built in 1889, to explore a wide range of development options. We drew up masterplanning layouts for main entrance and garage block improvements. We produced concept layouts and design drawings for extensions and modifications to the main house utilizing Permitted Development and Certificate of Lawful Development options. All this whilst retaining the character and constraints of the original house.
Our services included Masterplanning, Concept development, Architectural design and preparation of Planning Drawings, Design and Access document preparation 3D Modelling and CGI's.
